Photos.
The size of some of the rooms in the barn is difficult to portray in a photo, which is why I had the virtual tour of the accommodation produced. This tour contains many features including a diagram showing the layout of the barn, and the ability to zoom in and out to look in detail at any feature in any room.
Care has been taken to retain the stonework of the origional barn where possible.
This updated photo shows the new covered BBQ area.
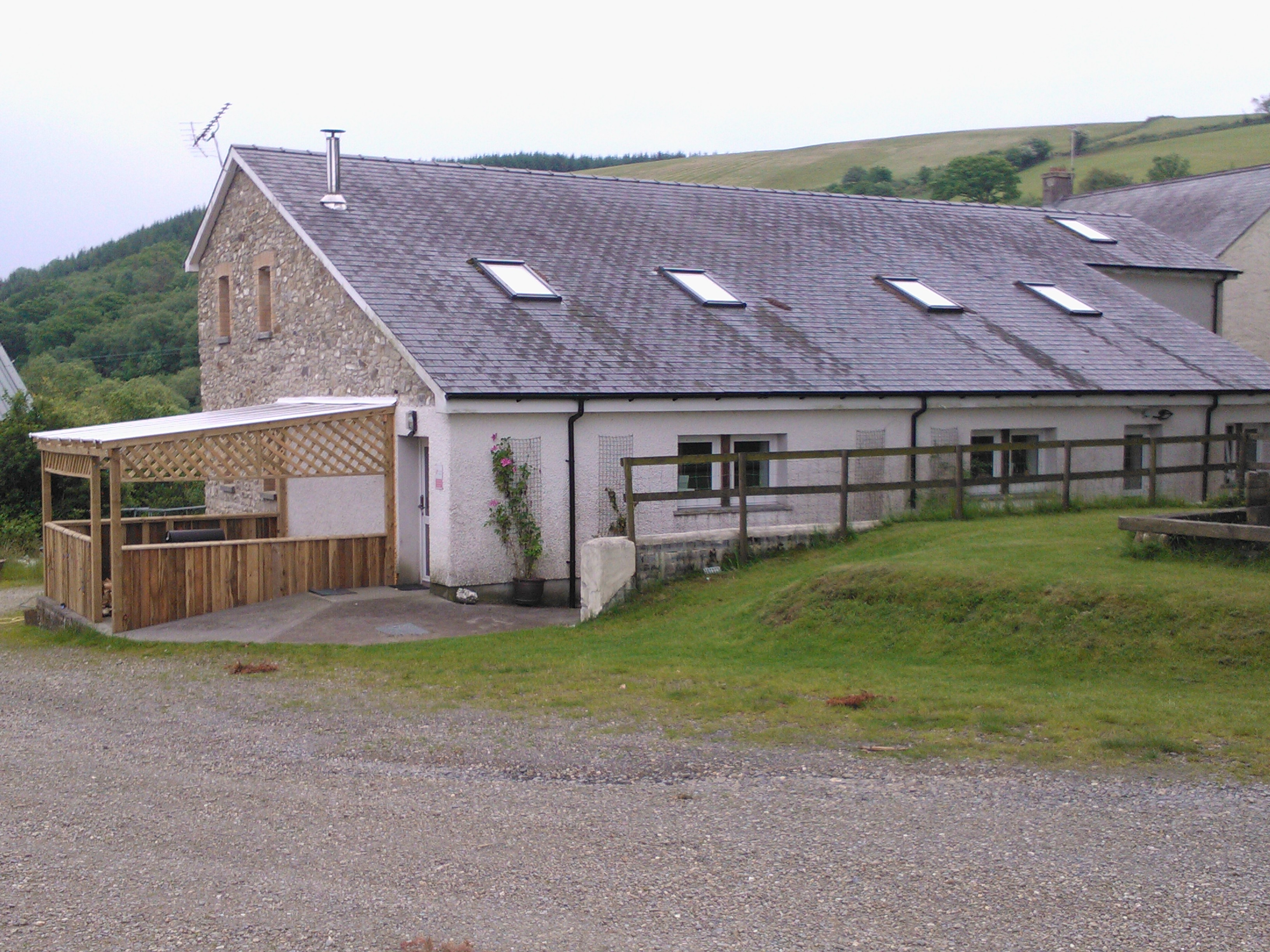
The other side of the building shows that it is a 2 storey barn.
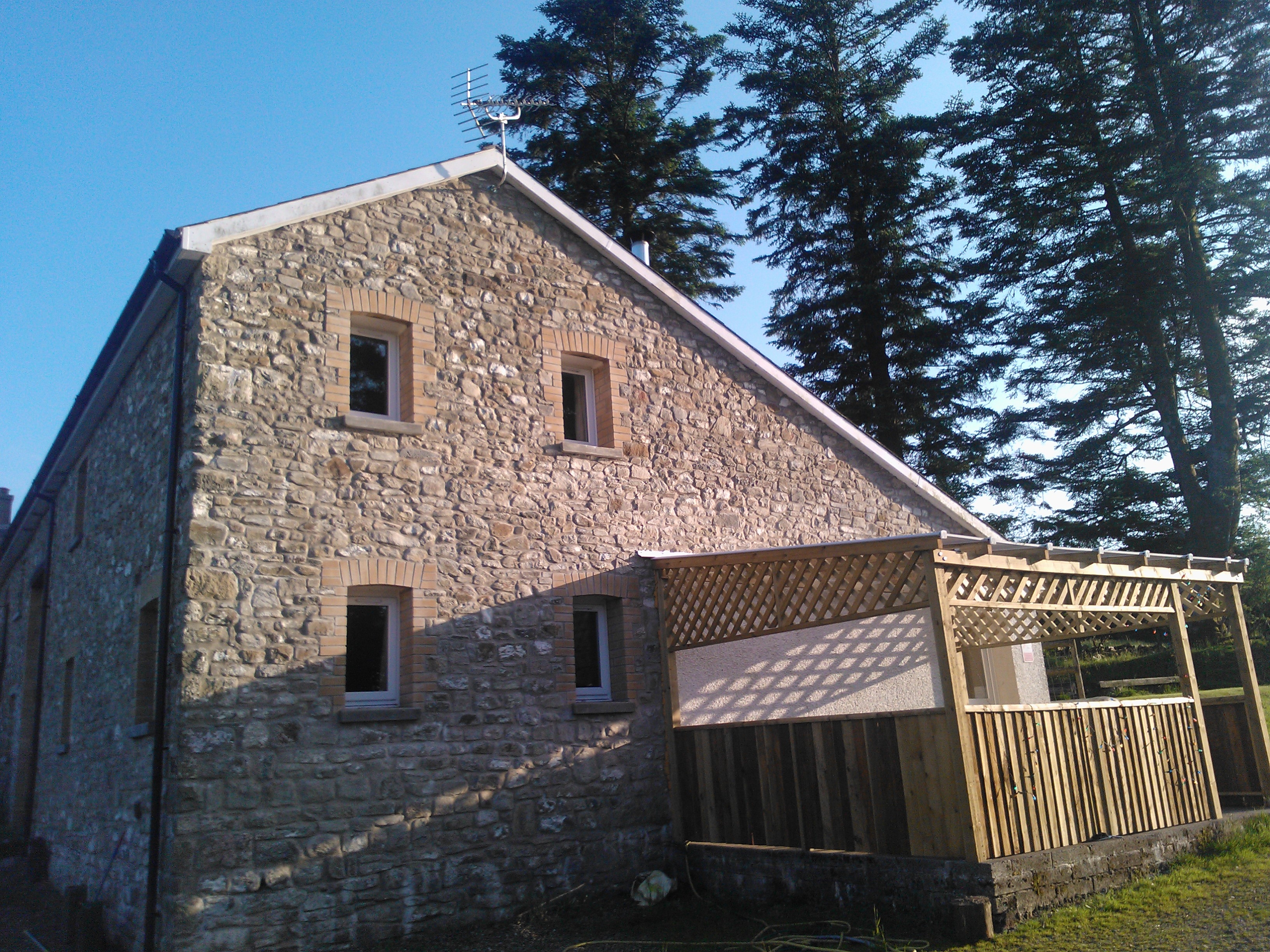
Photos inside the accommodation
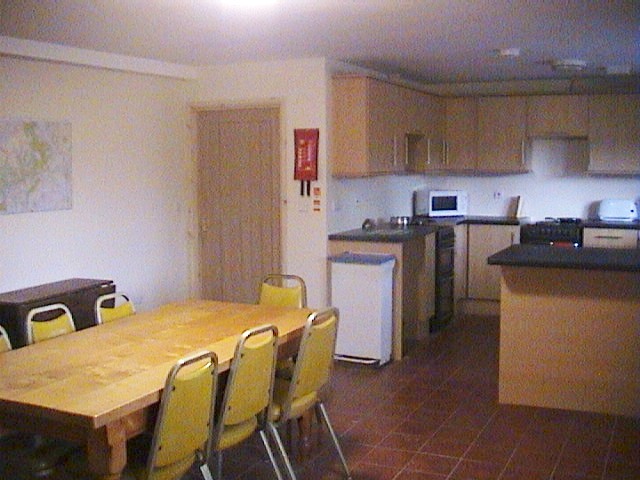
Additional folding tables enable all visitors to eat at the same time but
make the most of the space available the rest of the time.

View of the lounge showing the seating area around the fire and TV.
 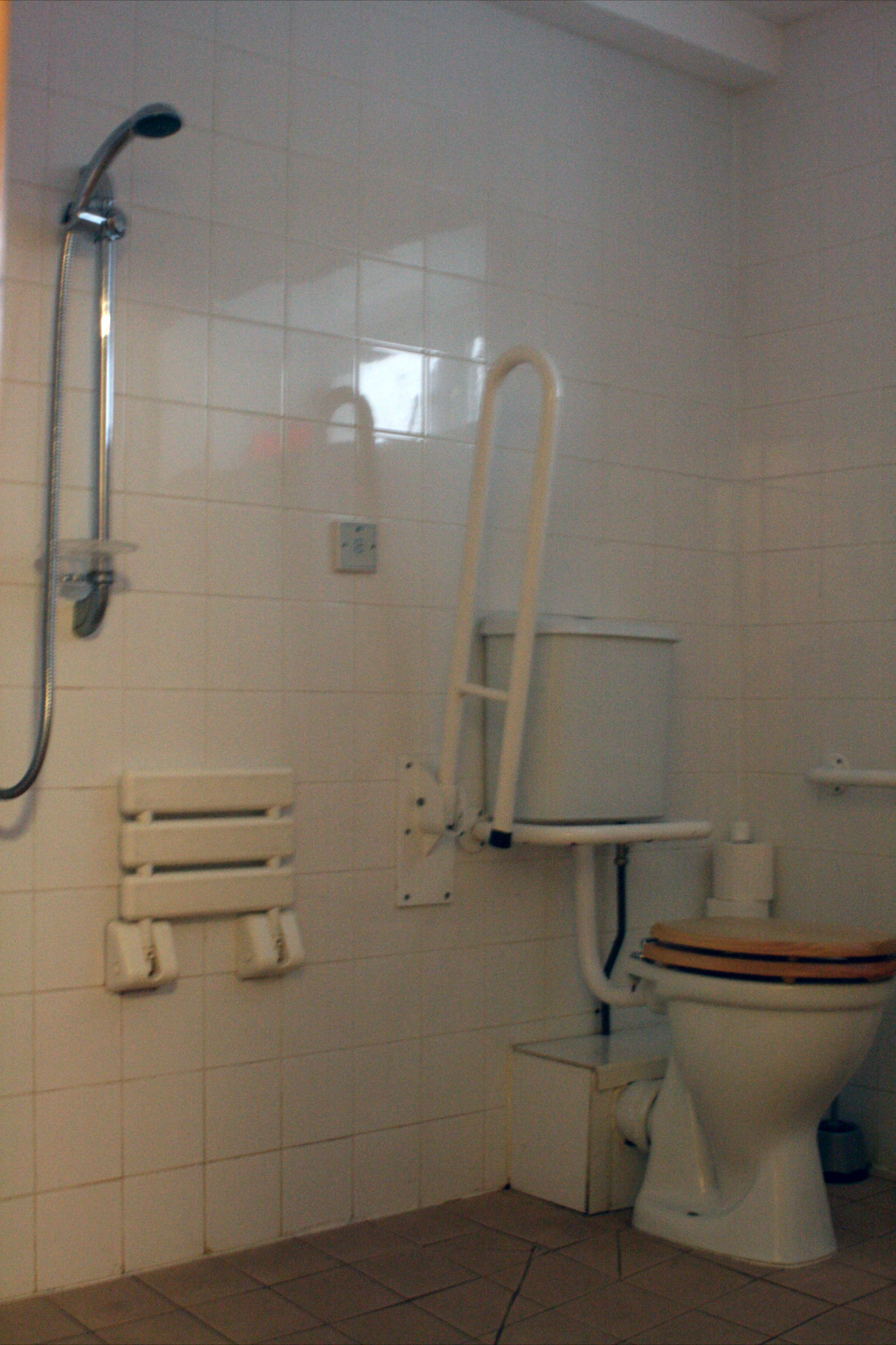
One of the family rooms, This is the downstairs bedroom which sleeps 6 in a combination of 2 bunkbeds
providing 2 double beds and 2 singles. Also downstairs is a shower room designed as a wet room so it can be used by wheelchair users.
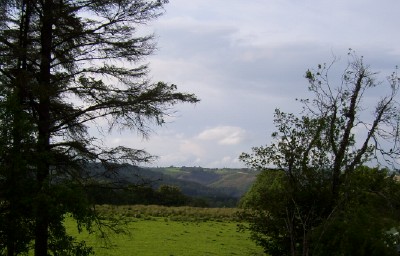 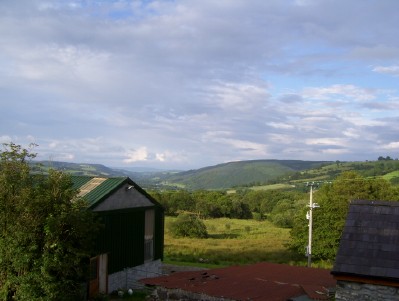 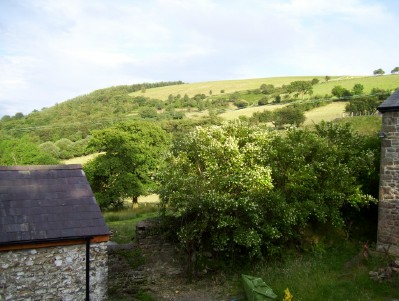 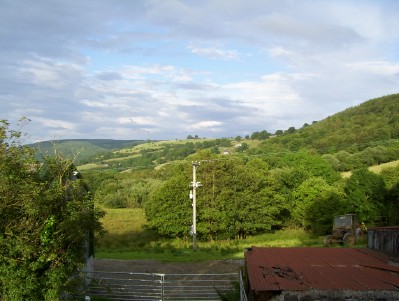
Views from the barn, all of these photos are taken from different bedroom windows.
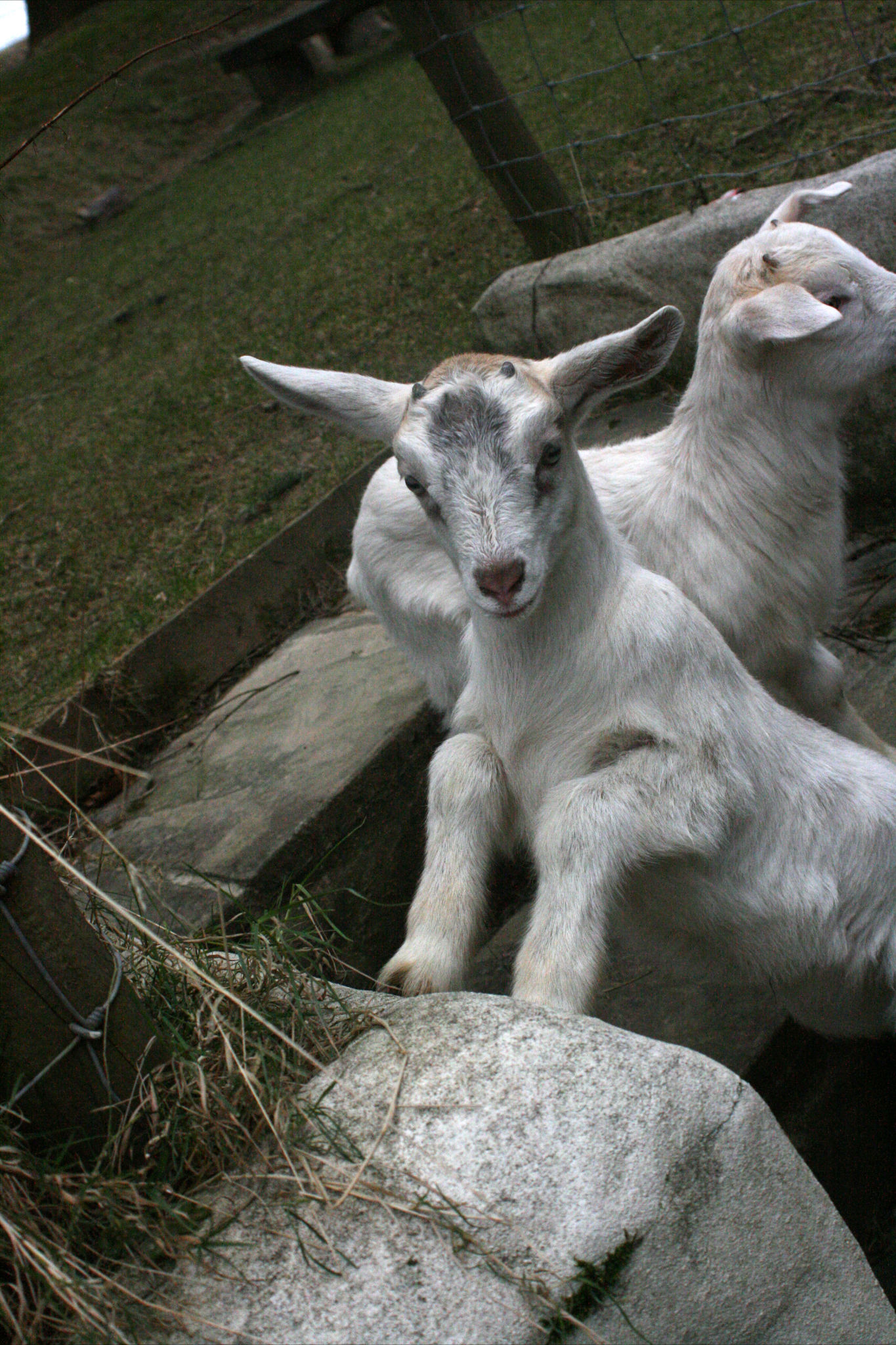
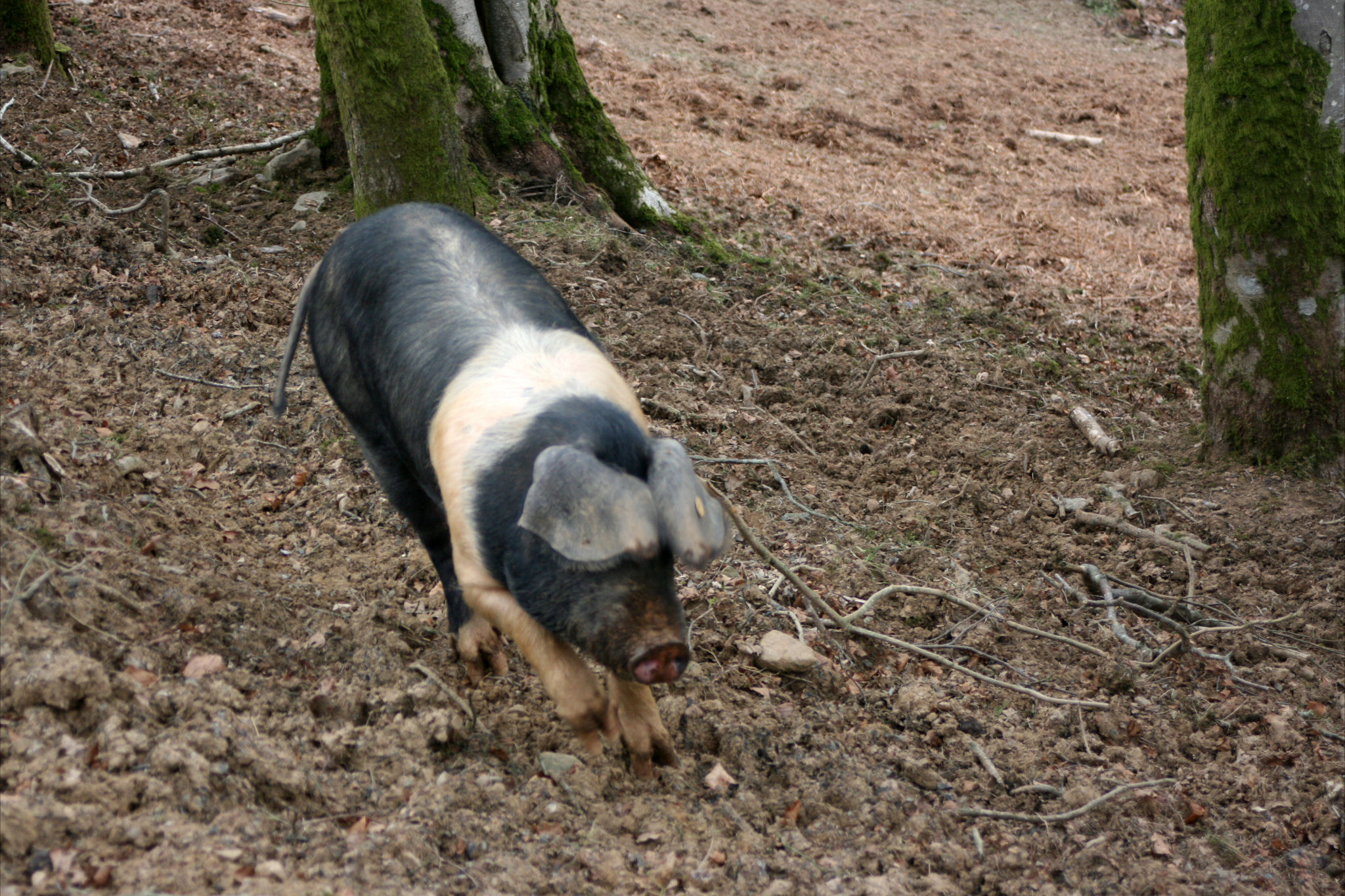
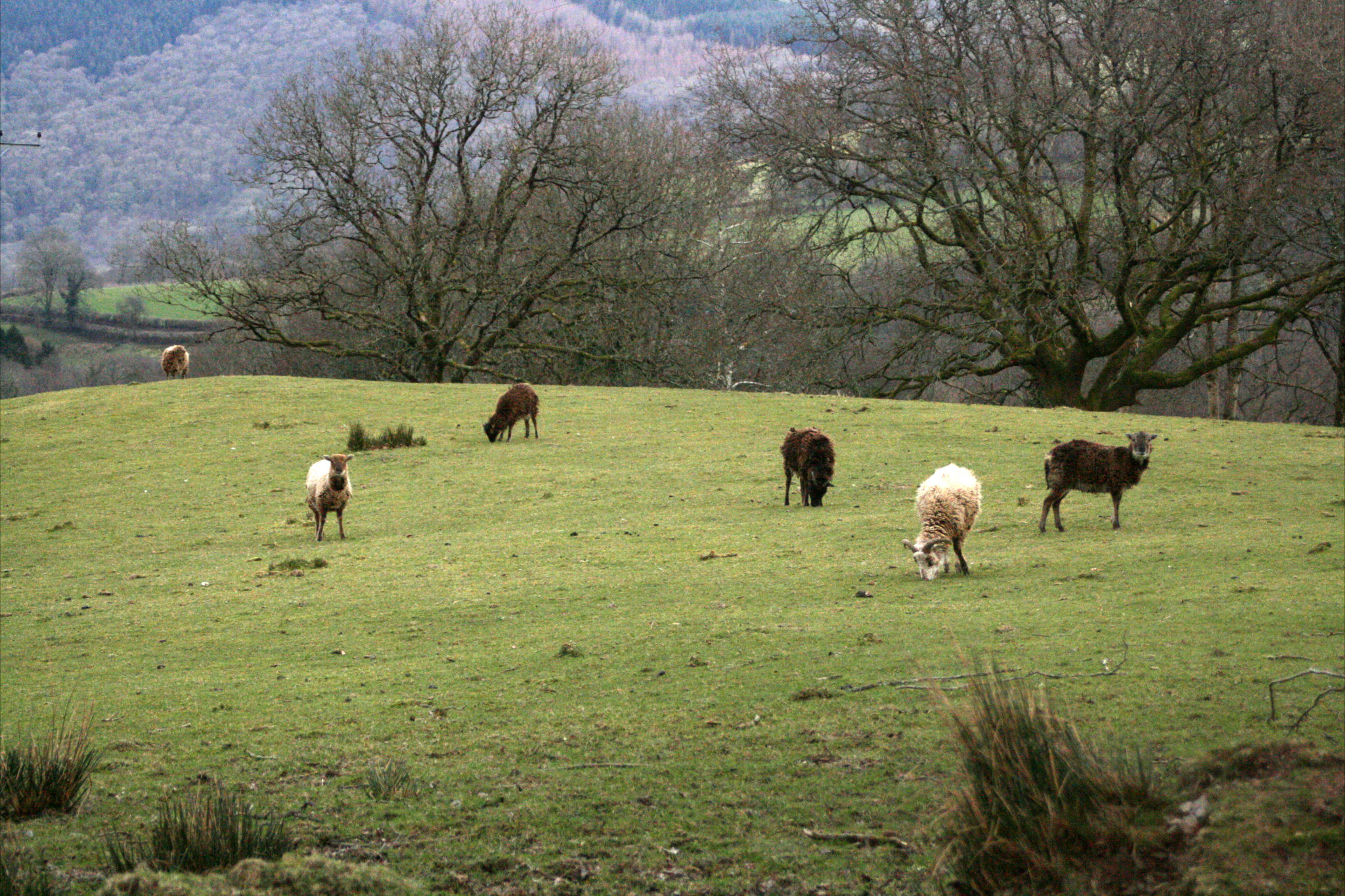
Photos of different animals around the farm, baby goats exploring the lawn, Sally the pig, and some of the Soay lambs.
|